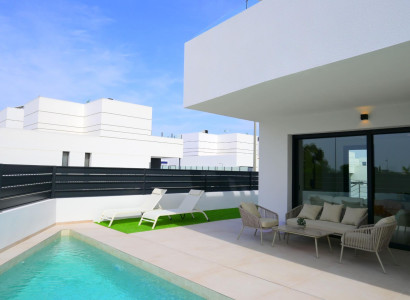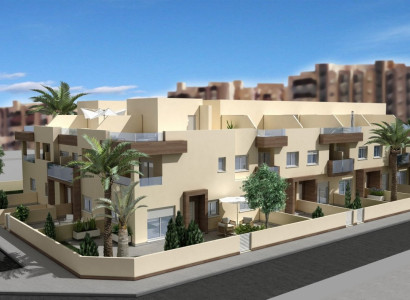STEPHANIE NATALIA LEYTON ROJAS es beneficiaria de la subvención ECOVUL/2022/660/03 de la Subdirección General de Empleo, y concedida por el Servicio Valenciano de Empleo y Formación LABORA, destinada a fomentar, en el ámbito territorial de la Comunidad Valenciana, la contratación de las personas desempleadas pertenecientes a determinados colectivos vulnerables, habiendo recibido 26.600€ por la contratación de un trabajador.


C/ Santa Alodia, Nº2 local bajo 6B, CC La Mosca CP: 03189 Playa Flamenca - Orihuela Costa







